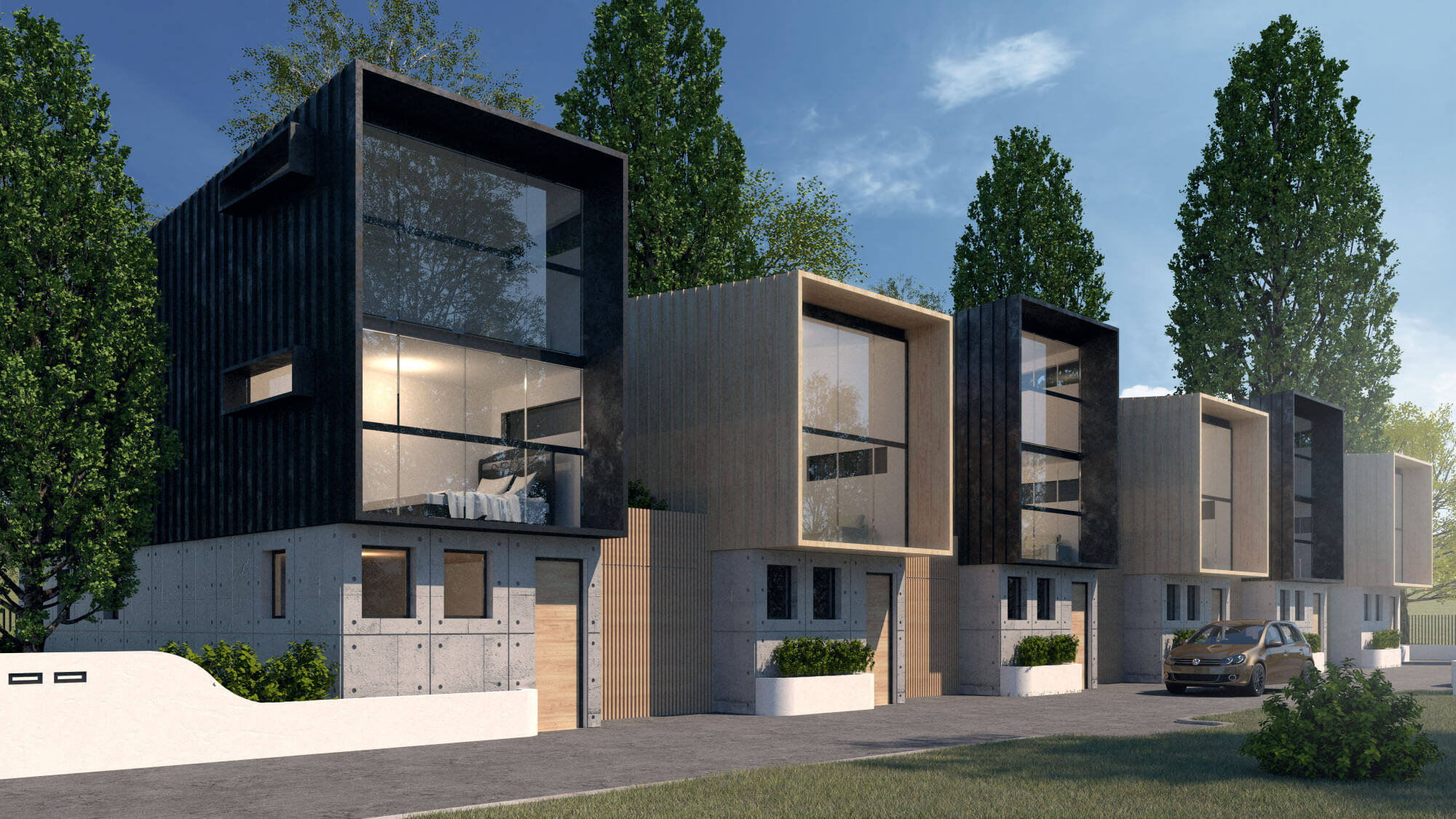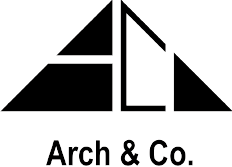
Townhouse development development comprising six townhouses, common driveway and common open space. Contemporary design with the use of form concrete for ground level structure, cladding for the structures above & PROPLANK Pacific Teak Battens for the garage walls. full height windows to first and attic levels allowing to maximize the solar access into the bedroom and living areas. the area above the garages has been utilized as a private open space with dense landscape areas to increase privacy within the development and to the adjoining properties.
